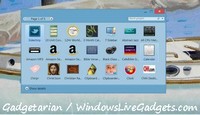Make building and room plans or any drawings to PDF, with Tiger Cad
TigerCad is a free and simple technical drawing software (CAD).
It can be used at garden design, mechanical engineering drawings, electrical / electronic, building and room plans, and general diagramming.
Features:
Save in PDF format; copy and paste graphics; create standard symbols to re-use; Scale, mirror and rotate; Accurate scale drawing printing; Drafting tools to compare with pro packages.
