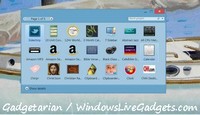Design 3D Room Plans and insert CAD models, with pConPlanner
pCon.planner is a free, convenient and powerful program that will let you design 3D rooms and complete floors, add CAD models (DWG, SKP, 3DS, etc.) and bring them to life with 360° panoramas in live presentations with colleagues or on your web site or blog.
You can import a plan in IFC format, and continue building. You can use DWG files or convert them into other formats.
Items you insert to start working can be edited, rotated, etc, to conform to layouts you like to create.
pCon.planner will help you not only if you are an architect or designer, a professional or a student, but also for a personal temporary need, since its interface is simple and convenient.
